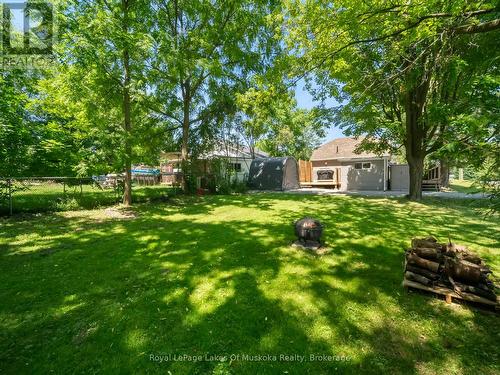



Shannon Hunter, Sales Representative




Shannon Hunter, Sales Representative

Phone: 705.783.8087
Mobile: 705.783.8087

1053
MAIN
STREET
DORSET,
ON
P0A1E0
| Neighbourhood: | Port McNicoll |
| Lot Frontage: | 40.0 Feet |
| Lot Depth: | 118.0 Feet |
| Lot Size: | 40 x 118 FT |
| No. of Parking Spaces: | 2 |
| Floor Space (approx): | 0 - 699 Square Feet |
| Bedrooms: | 1 |
| Bathrooms (Total): | 1 |
| Zoning: | R1 |
| Ownership Type: | Freehold |
| Parking Type: | No Garage |
| Property Type: | Single Family |
| Sewer: | Sanitary sewer |
| Appliances: | Dryer , Microwave , Stove , Washer , Window Coverings , Refrigerator |
| Building Type: | House |
| Construction Style - Attachment: | Detached |
| Exterior Finish: | Vinyl siding |
| Foundation Type: | Stone |
| Heating Fuel: | Electric |
| Heating Type: | Heat Pump |