Penny Kiely

Salesperson/REALTOR®
Mobile: 705.783.8087
Phone: 705.783.8087
Over 40 years of exceptional service in the Dorset/Lake of Bays area
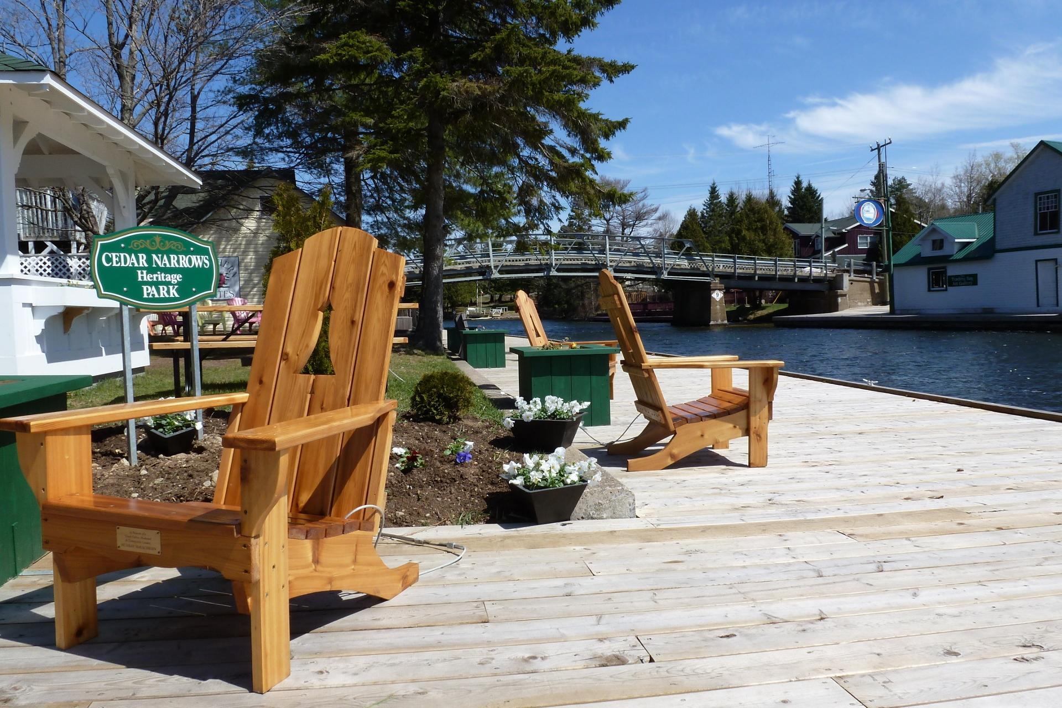
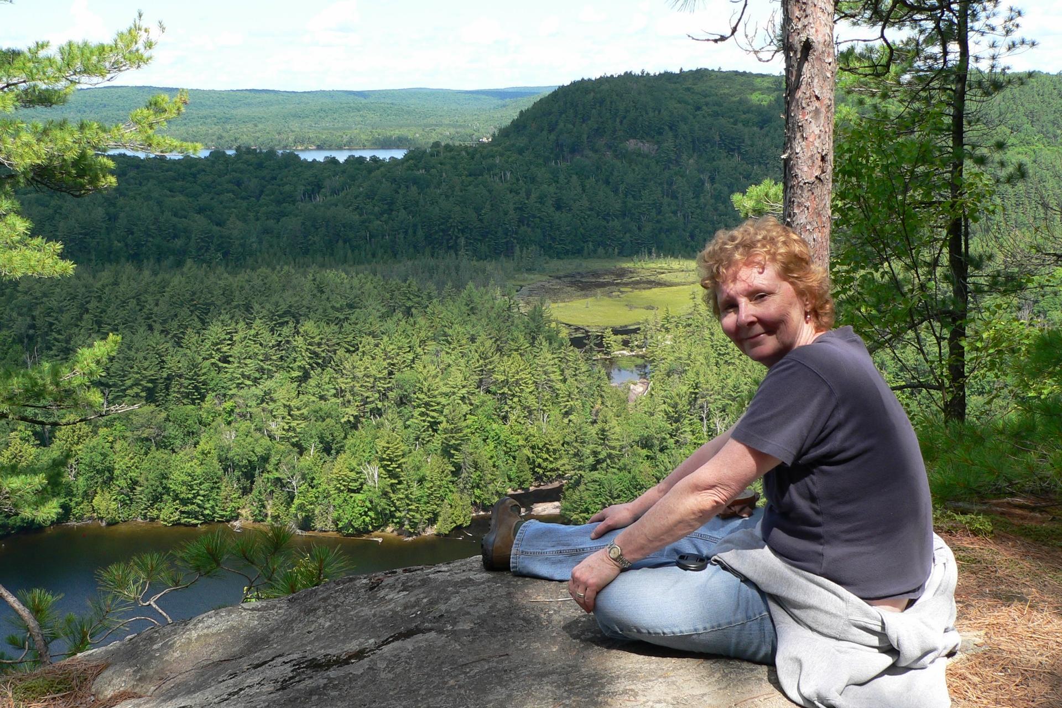
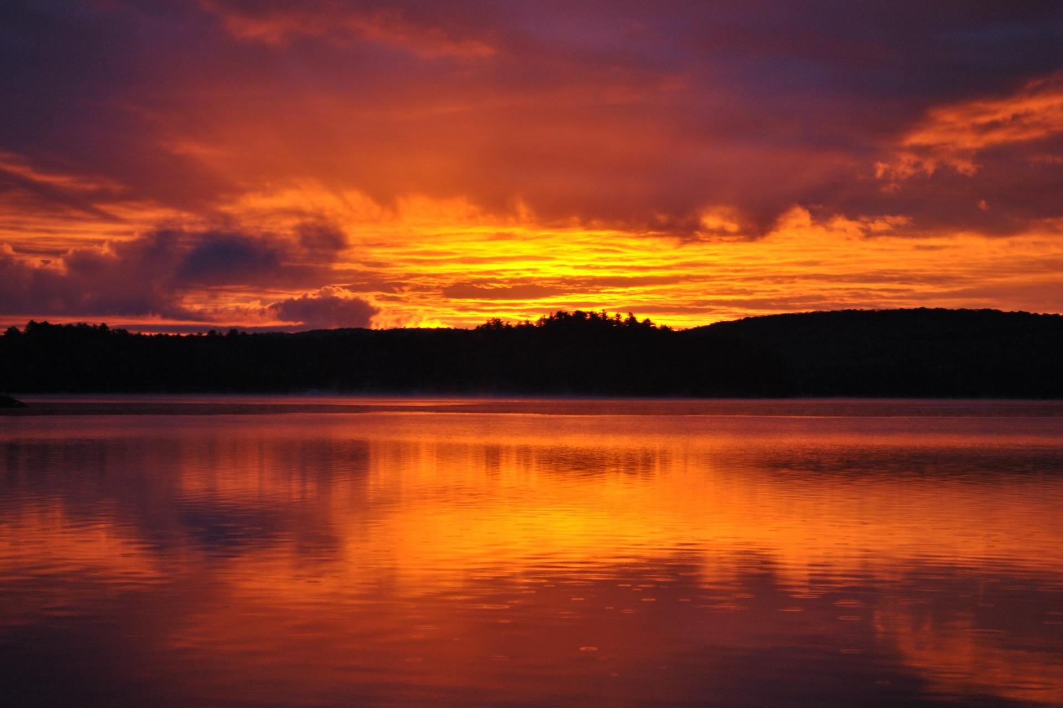
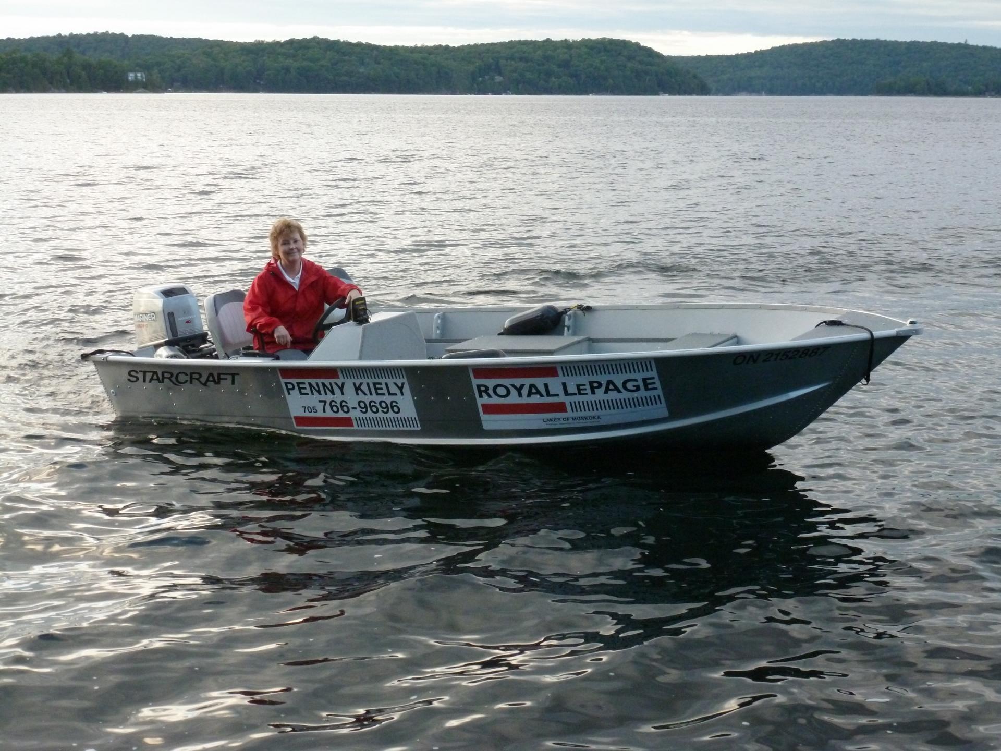
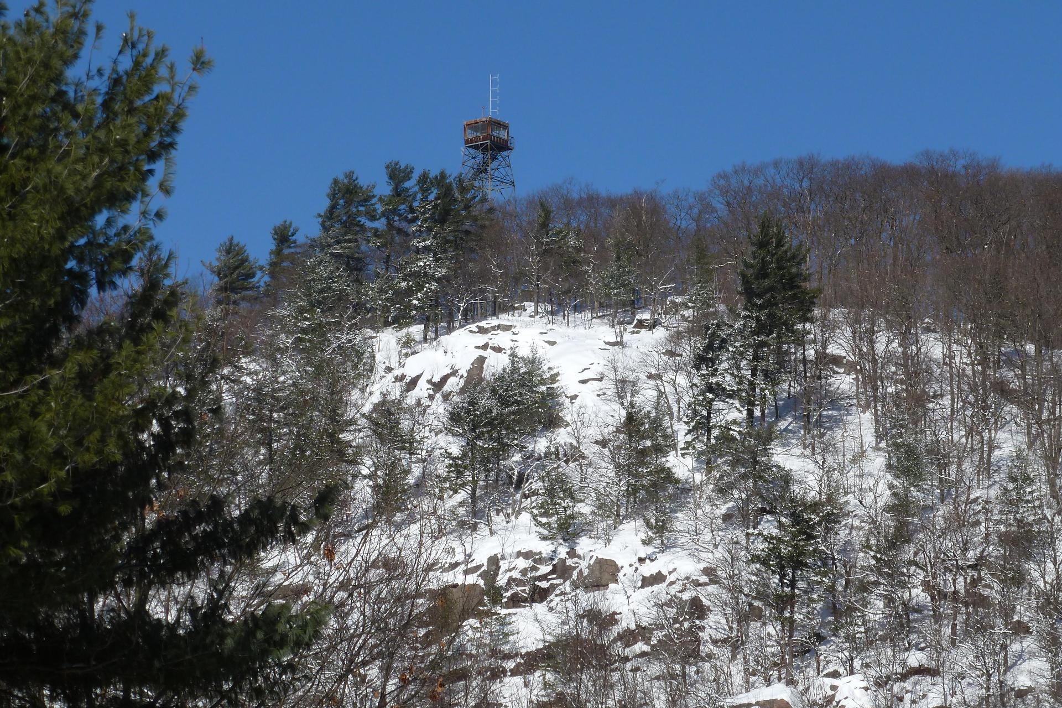






Copyright© 2024 Jumptools® Inc. Real Estate Websites for Agents and Brokers